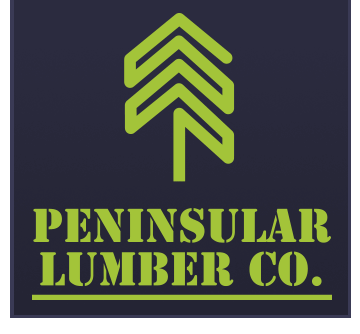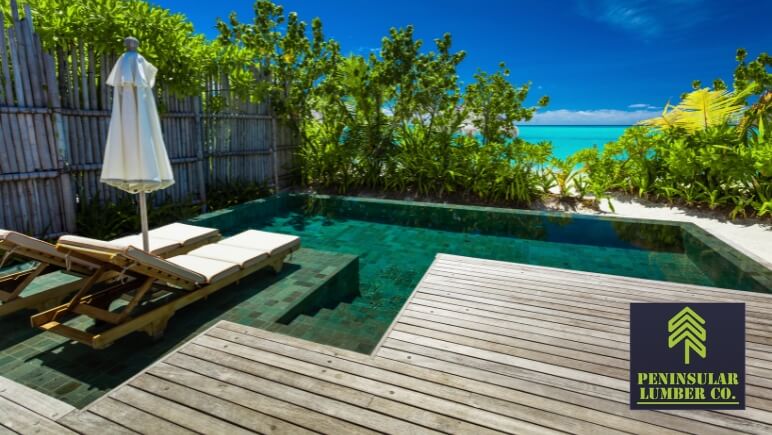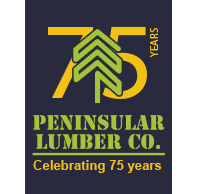A few mistakes you need to avoid when building a deck in Tampa Bay, Florida.
If you’re a contractor or custom home builder in Tampa Bay looking to build a deck that’s strong, code‑compliant, weather‑resistant, and built to last, here’s what matters most: select the right materials (resistant to humidity and termites), build to local Florida code and wind zones, design proper foundation in sandy soil, and use quality fasteners and framing techniques. Avoid these mistakes when building a deck in Tampa Bay.
Avoid shortcuts, because mistakes now cost time and money later, and plan every stage carefully, from permits to finish.
Key Insights
- Use pressure‑treated or naturally durable lumber that resists rot, termites, and humidity.
- Understand Tampa Bay building codes and windstorm requirements before framing.
- Build on a proper foundation suited to Florida’s sandy soil, such as helical piles or deep concrete piers.
- Choose stainless‑steel or hot‑dip galvanized fasteners and connectors for corrosion resistance.
- Frame your deck correctly—use joist hangers, staggered framing, and proper attachment to ledger boards.
- Plan for moisture through ventilation, flashing, and spacing to prevent mold and decay.
- Consider composite decking (Trex) to reduce maintenance in a humid climate.
- Vet materials and suppliers carefully, pick reliable local sources with delivery for large projects.
- Stay on top of safety and structural codes, including railings, stairs, and hurricane loads.
- Inspect frequently during construction, especially in Florida’s high‑humidity environment.
1. Material Selection: The Foundation of Durability
Pressure‑Treated vs. Composite vs. Naturally Durable Timber
In Tampa Bay’s humid, termite‑prone climate, material choice is crucial. Pressure‑treated Southern pine is widely used for framing because it’s affordable, durable when properly treated, and accepted by building codes. For visible deck surfaces, naturally termite‑resistant hardwoods (like Ipe or teak) or composite decking materials provide excellent rot resistance and minimal maintenance.
Composite decking (such as Trex, Fiberon, or TimberTech) resists moisture, won’t warp, and meets Florida’s stringent cleanup standards, making it a popular choice for high‑end custom homes. However, the framing beneath still needs to be pressure‑treated or appropriately rated for ground contact in Florida to avoid decay.
Why it Matters for Contractors
Using contractors’ grade products with consistent quality of treatment ensures engineering expectations are met, inspections pass smoothly, and long‑term performance is predictable. Reliable local suppliers help you get products to the job site on time, critical when scheduling crews.
2. Building Code, Wind Load, and Permits
Florida building requirements in hurricane zones are serious business. Decks connected to houses, especially, must be engineered to handle uplift and lateral wind loads. Ledger connections, joists, footings, guardrails, and stairrails must all comply with Florida’s code and Tampa Bay wind‑zone specifications.
As a contractor, you should:
- Submit engineering or detailed drawings for the attached decks.
- Ensure footings are sized and located per code.
- Use approved connectors (foundation anchors, hurricane ties).
- Provide inspectors with documentation of fastener types, spacing, and structural specs.
This kind of rigor not only avoids delays and rework but grants clients confidence.
3. Foundation and Support in Sandy Soil
Tampa Bay’s sandy soils don’t hold conventional concrete or shallow piers well. Common foundation mistakes include shallow footings or using plain concrete blocks that shift or settle over time.
Better options include:
- Helical piles (screw anchors) installed into load‑bearing strata for strong anchoring.
- Deep concrete piers poured to the required depth (below unstable zone), often with Sonotube forms, fiber‑reinforced concrete, and pressure‑treated post bases.
- Engineered pile caps or outriggers for higher wind‑rating requirements.
Proper design and execution reduces shifting, settlement, or deck movement as soil wets and dries. Work with engineers or suppliers experienced in Florida conditions.
4. Framing Best Practices
Proper deck framing is as much about technique as materials. To build a structurally sound foundation and deck:
- Use joist hangers or rim joist attachments rated for outdoor and corrosion resistance.
- Keep joist spacing at 12″–16″ O.C., depending on decking material.
- Ensure ledger board is flashed properly, with gaps and drainage to avoid rot.
- Frame using 3‑2‑5 rule (if applicable).
- Stagger end joints in consecutive joist or deck boards to avoid aligned weak points.
- Anchor all structural members with stainless steel or hot‑dip galvanized screws or bolts.
Pitch and spacing allow for drying and ventilation; inadequate airflow can lead to rot and mold, especially in areas shaded by homes or vegetation.
5. Fasteners, Hardware, and Corrosion Protection
Corrosion is accelerated in Florida’s salty, humid air. Builders often cut corners by using plain steel screws. The result: rust stains, fastener failure, and weak connections. Instead:
- Use stainless‑steel or hot‑dip galvanized screws, bolts, joist hangers, and connectors.
- Choose fasteners rated to meet Seacoast or coastal installation standards.
- For composite decking, use manufacturer‑approved hidden‑fastener systems to prevent corrosion between galvanized screws and composite materials.
These hardware choices may cost more upfront, but they avoid callbacks, repairs, and long‑term structural issues.
6. Moisture Management and Ventilation
Tampa Bay humidity can warp, mold, and rot wood rapidly. To guard against these problems:
- Space deck boards (e.g., ¼” gap for treated lumber, ⅛” for composite) to allow water to drain.
- Flash the ledger board and seal gaps to prevent water from entering the house siding or substructure.
- Provide ventilation beneath the deck, use spacing, gravel beds, or insect barriers to keep moisture from being trapped.
- Use rot‑resistant materials for stair risers, skirt boards, and framing in contact with the ground.
Regular inspections and cleaning help avoid debris buildup that could hold moisture against framing.
7. Consider Composite Decking Options
Composite materials like Trex®, Fiberon®, or TimberTech® offer benefits that help contractors ensure long‑term performance:
- Low maintenance, no sanding, staining, or sealing required.
- Insect‑ and rot‑resistant, ideal for humid/termite areas.
- Uniform appearance and wide color/texture selection, pleasing high‑end clients.
- Many products are backed by 25‑ to 50‑year warranties.
Consider composite materials for decks over sensitive areas like waterfront sites, or for clients who prioritize easy upkeep. But remember, the framing still requires quality lumber and mechanical attachment.
8. Quality Lumber Sources and Logistics
A reliable, consistent supply chain makes a contractor’s job easier:
- Work with local lumber suppliers familiar with Tampa Bay hurricane codes and soil conditions.
- Choose yards that offer bulk delivery or just‑in‑time drop‑offs, especially for multi‑home or large‑scale builds.
- Ensure they stock both pressure‑treated framing sizes and composite decking, plus quality fasteners and connectors.
- Look for yards that provide mill certifications or treatment documentation for code inspectors.
Knowing you can count on materials arriving on time and to specification keeps your schedule tight and your margins healthy.
9. Inspection, Safety, and Documentation
As a contractor, upholding E‑E‑A‑T (Experience, Expertise, Authoritativeness, Trustworthiness) means you should:
- Conduct on‑site inspections at key points: before pouring footings, before framing, before decking, before final inspection.
- Keep logs of material lots, treatment tags, fastener data, and connectors used.
- Provide clients with as‑built drawings or material summaries to support warranties or future maintenance.
- Follow safety codes for guardrails, stair risers, and handrails rigorously to avoid inspection issues.
This approach builds trust with both clients and local authorities and helps maintain a professional standard.
Common Issues & How to Avoid Them
Below are 7 frequent problems contractors encounter when building decks, along with proactive solutions:
- Using wrong or undersized materials – always specify code‑compliant, treated framing and approved decking.
- Non‑compliant ledger or fastener installation – ensure proper flashing, lag bolts, or through‑bolts rated to wind loads.
- Improper foundation depth – Use helical piles or below‑grade concrete piers per engineering.
- Inadequate ventilation or drainage – design for airflow, insect barrier, and water shedding.
- Mis‑spacing and weak framing layouts – maintain proper joist spacing, stagger boards, and use hangers.
- Corroded or low‑grade screws/connectors – invest in stainless‑steel or hot‑dip galvanized hardware.
- Poor coordination with local inspections – submit complete documentation, follow the process closely.
FAQs
What is the hardest part of building a deck?
For contractors working in Tampa Bay, the toughest challenges are designing foundations in sandy soil for stability and ensuring structural adherence to wind and hurricane codes. Another frequent difficulty is moisture management in a humid, termite‑heavy environment, especially when tying into existing structures and leading ledger boards.
What is the 3‑4‑5 rule for deck building?
The “3‑4‑5 rule” is a common reference to the right triangle method using those ratios to check framing angles when laying out support structures. For deck framing, it may also refer loosely to 3 parts structure, 4 parts framing, and 5 parts finish—a reminder to plan proportions carefully. But primarily, contractors should use framing squares and fastener spacings rather than rely on crude 3‑4‑5 estimates.
What is the best way to frame a deck?
Frame with proper joist hangers, rim joists, and blocking, keeping joist spacing consistent (typically 12″–16″ o.c.). Flash and attach ledger board securely with through‑bolts or lag screws sized for code. Stagger board joints, size rim and beams for load, and anchor to the foundation securely. Use approved hardware rated for coastal corrosion.
What is the best type of foundation for decks in Florida’s sandy soil?
Most reliable options: helical screw piles, which anchor firmly into load‑bearing strata, or deep poured concrete piers (below the shifting sandy zone) with proper form tubes and fiber‑reinforced concrete. Avoid shallow footings or concrete blocks that sit near the surface where sand shifts.
How can I protect wood decks from high humidity and termite damage?
- Use pressure‑treated lumber with proper retention levels.
- Use insect‑resistant species like cedar, cypress, or hardwoods.
- Incorporate ventilation and drainage under the deck.
- Apply sealants or stains rated for exterior, humid climates.
- Avoid soil contact with wood framing.
- Consider composite decking, it’s impervious to termites and moisture damage.
What are the pros of using Trex or other composite decking instead of lumber?
Composite decking offers lower maintenance (no staining or sealing), superior moisture and termite resistance, consistent appearance (no warping or splits), wider design options, and often comes with long-term warranties. It reduces callbacks and improves resale value in Florida’s climate.
Where can I buy quality lumber locally with reliable delivery for large projects?
You need a supplier that works with contractors, stocks code‑grade treated lumber, composites, connectors, and fasteners, and offers bulk delivery or just‑in‑time scheduling. Choose a Tampa Bay lumber yard with experience supplying custom builders, hurricane‑grade materials, and support services.
Visit Peninsular Lumber Co. for All The Decking Lumber and Materials You Need in Tampa Bay!
For large projects in the Tampa Bay area, including custom home builds or contractor-scale decks, you need a materials partner that understands local climate, building codes, and construction workflows. Trust Peninsular Lumber, we supply quality pressure‑treated framing, composite decking, connectors, fasteners, engineering support, and reliable delivery tailored to builders’ schedules and specifications.
Let us help you complete your next deck project with confidence. Visit our lumber yard in Tampa Bay for all the decking lumber and materials you need!



