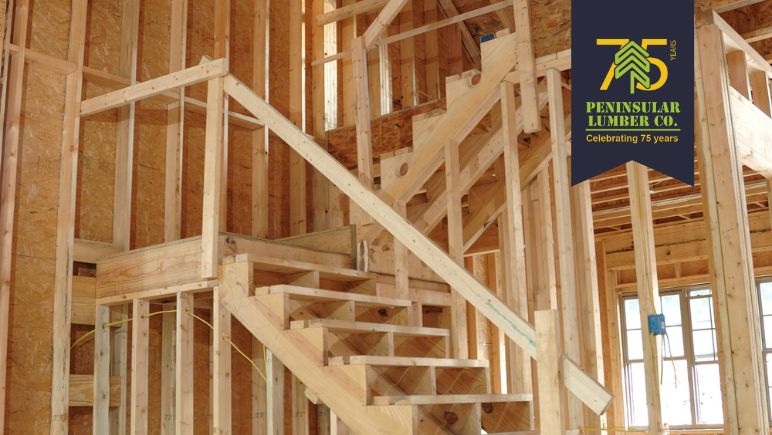Tips for successful stair installation.
Custom home building can be a lot of hard work, but it’s also very satisfying because you’re improving your home and getting the work done yourself. One common project that will transform the look of any home is a stair installation. This type of project can be quite involved. While we can’t cover every single detail, but we’d like to share several stair installation tips to help you get started.
Check the Local Building Codes
The last thing you want to do is get halfway through a stair installation project to find out that you didn’t follow the local building codes . When this happens, it can lead to a huge waste of time and money, and you may need to start all over again. To prevent this, make sure that you know all of the code requirements in your area so that you don’t run astray of them.
Review the Architect’s Drawing
Following an architect’s drawings isn’t like taking a quick glance at Ikea instructions and then putting it all together. You need to review the drawings very carefully, taking into account every single detail including how these details fit in with the local code requirements. This is especially true if you’re dealing with a 1/4-inch scale drawing, which can make things a bit more difficult.
Meticulously Measure the Area
We can’t tell you how many times customers have told us about some nightmare star installation that was only a problem because they didn’t measure the area carefully. One common problem is that a do-it-yourselfer will neglect to check for out-of-square and out-of-level walls and floors. If you’re not confident completing this step, it doesn’t hurt to get a second pair of eyes involved.
Put Together a Full-Size Mock-Up
If you want your stair installation project to go as smoothly as possible, then we’d suggest putting together a full-size mock-up before you begin the actual work. You’ll want to lay the stairs out on either paper or plywood, pay close attention to any confusing details, and ensure that you have ample headroom. You should also make a story pole, which will help assure uniformity throughout the structure.
Know the Finish Floor’s Thickness
If you don’t know the finish floor’s thickness, you could easily run into trouble at any point of the stair installation. You need to know the thickness – both top and bottom – so that you’re not caught unaware by sub-flooring that you never even knew existed. Then, adjust your floor-to-floor height once you’ve finished your calculations. A good technique is to always start from the completed design and then work your way backward to the rough design.
Use a Tread and Riser Formula
Although formulas differ, we’d suggest that the relationship between the tread and riser widths should be “two risers plus one tread equals 25 inches.” This basically means that when you add a riser, the stair will become one tread width longer, and when you remove a riser, the stair will become one tread width shorter. You’ll want to check your code requirements, but most require a 10-inch deep tread.
Keep the Riser Height the Same
Another rule of thumb is to keep the riser height the same from top to bottom. When you check your building code requirements, chances are that you’ll find a maximum of a 3/8-inch variation, but it’s best if you cut that down to 1/8- inch. Although this can seem nitpicky for some, it will make the stairs more comfortable to climb and prevent uneven rises, which can be dangerous.
Keep the Tread Width Consistent
If you want your stair installation to be the very best it can be, then your tread width needs to be consistent from top to bottom. If your stairs have winders, they must be constant on the walk line, which is approximately 12 inches from the handrail’s centerline. Although it typically isn’t included in a building code, the exception to this would be to have the bottom tread an inch or so wider than the other treads, which improves the stairs’ climb-ability.
Make Guardrail Low as Allowed
Many people are under the presumption that high guardrails are safer, but the truth is that when people fall from stairs, they actually fall down the stairs and not over the guardrail or handrail. Whatever the residential building code says to make your guardrails or handrails, go with that number. Making them higher won’t make the stairs safer while keeping them lower will make them more comfortable for most people.
Contact Peninsular Lumber for Stair Installation and Other Lumber Project Materials
As the leading lumber company in Tampa and the surrounding areas, Peninsular Lumber has provided custom home builders the lumber they need for many years. If you have any questions about stair installation or have any other home project needs, reach out by calling (813) 875-8805 today or visit our lumber yard in Tampa.



